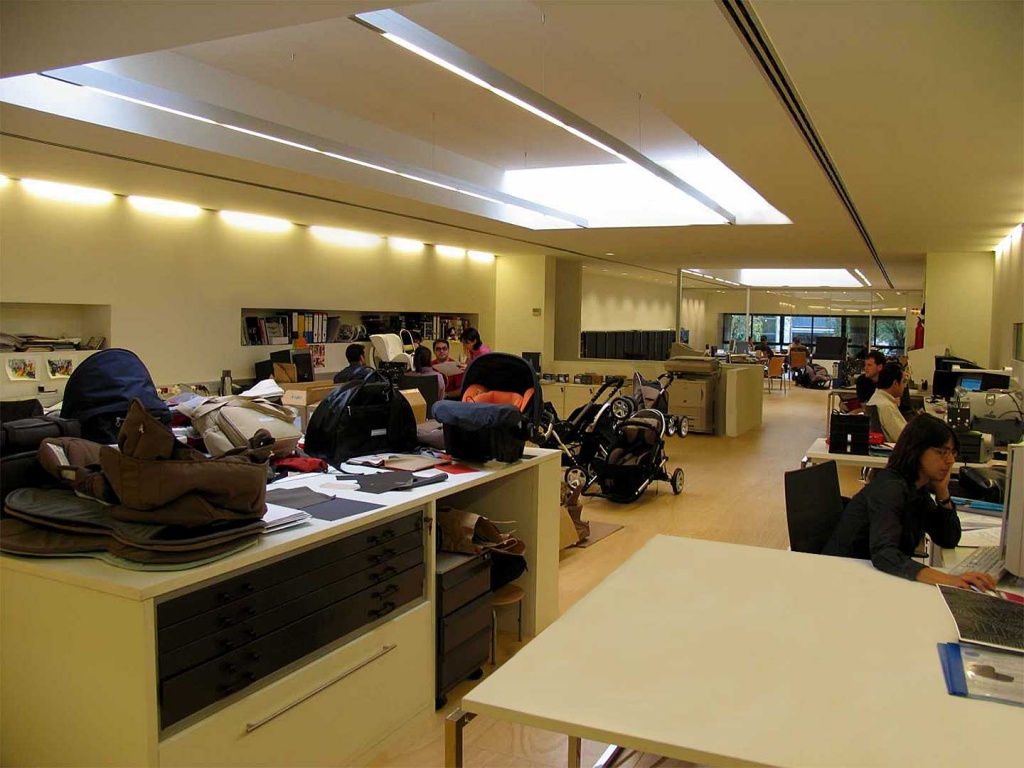


Information
Expansion of the offices into the adjoining building to house the new Design Department, the R&D and materials laboratory on the ground floor and product, textile and colour design and engineering on the first floor.
The meeting room at the front of the building, presiding over the hall to visualise the department at all times, parallel to the table of none of the department, logistics and certifications, the scale towards the laboratories with product storage cabinets, defines the new space with perimeter tables and common services in the middle.
Skylights were opened to the ceiling to let in natural light with diffuser panels and these openings were used to place two light lines to illuminate the centre of the room. A rail was made around the perimeter to hide the lighting and achieve quality diffused light for work.
In the new building, longitudinal windows with a view into the hall were opened up to open up the flat as much as possible. The materials used were resinated wood on the floor and chalk walls and ceiling. Open, functional and contemporary space to develop creative work.
Client: Play – Casualplay
Project: Office refurbishment
Location: Palau-solità i Plegamans, Barcelona
Year: 2004
